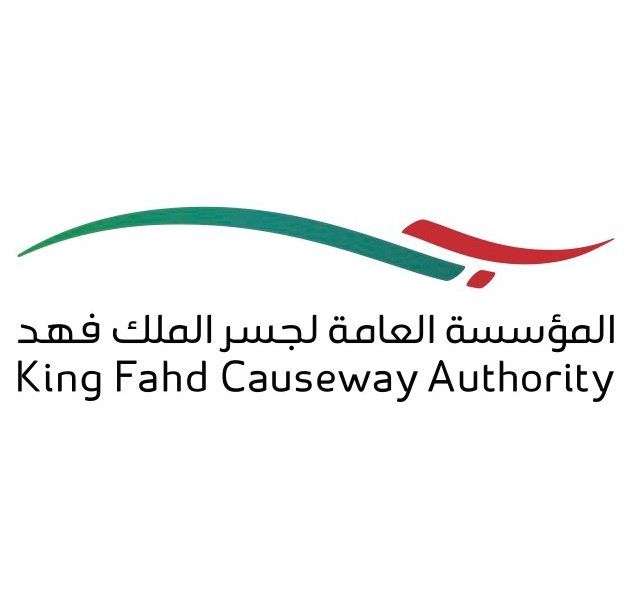Design Services for Al Yasmin Project (Mixed-Use Development)
Al Yasmin's Mixed-Use project scope of services covers the following:
- Residential 85,000 m2 built-up area.
- Retail Mall: 55,000 m2 of gross floor area, with 18,000 m2 of retail floor space on two levels above ground.
- Hospitality: 27,000 m2 5-star hotel (250 keys) 58,000 m2 4-star hotel (350 keys) and serviced apartments (100 keys) 8,000 m2 of conference and banqueting facilities.







