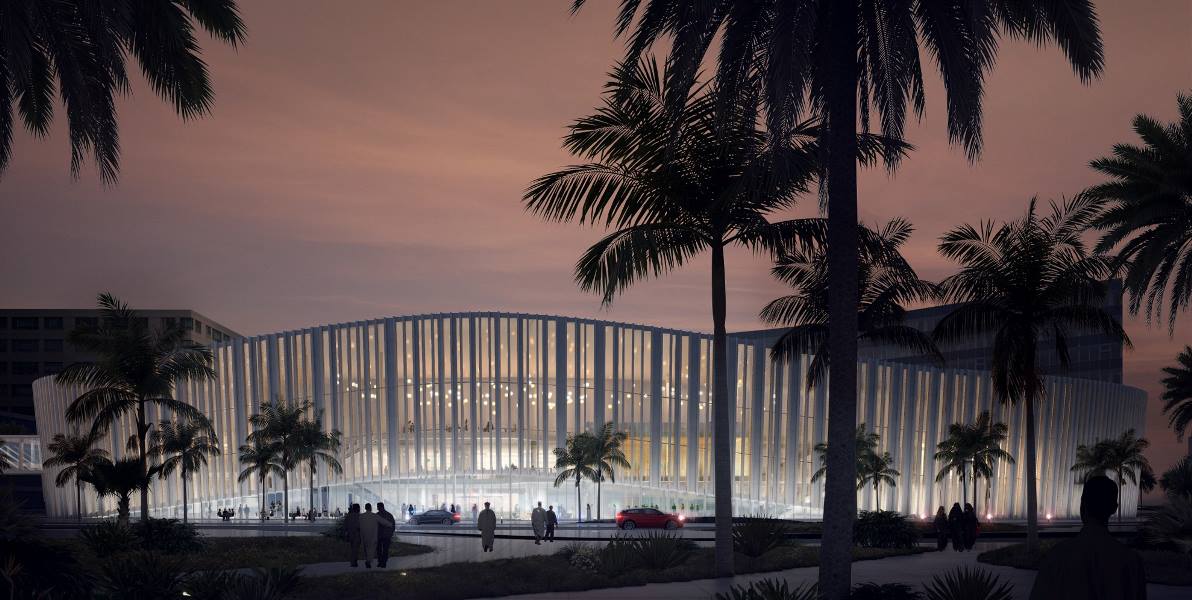Design Services for Jubail Convention Center
Main Vision (People, Motion, Daylight) PEOPLE: The Jubail Convention Center is a building created for people, and held together by their use of it. MOTION: The building’s form is inspired by the soft waves of the bay, and the smooth dynamic flow of the modern metropolis. DAYLIGHT: Inspired by the rich Arab architectural tradition of working with filtered daylight, our vision is to create a special daylight quality that frames a visitor’s experience of the interior spaces. The total area of the convention center is approximately 36.000 m2, 9600 m2 Basement car parking, comprising Area of exhibition halls with approximately 7.000 m2, one hall with a flexible use for banqueting for up to 1200 people, Auditorium for 900 people, 650 on the floor 250 on the balcony, Restaurant, Meeting rooms with a capacity close to the capacity of the auditorium. Restaurant for 250 persons. Support areas for administration and VIP.








